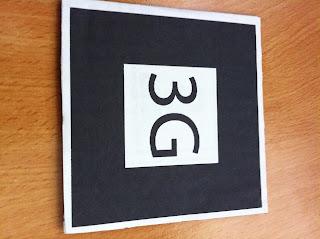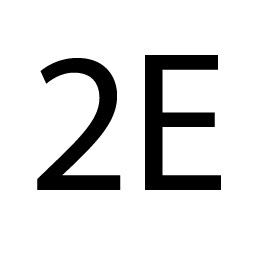Sunday 21 August 2011
Sunday 14 August 2011
Concept Developments
Creature - Based around ideas of Symbiote. Extraterrestrial organism. Referred to as a "living costume" because of the way the creature envelopes their hosts and can act as a clothing or a costume. When attached to a host, it empowers their natural abilities to the point where it exceeds that of normal members of the hosts' species. It is a very stealthy organism, which doesn't like attention.
These abilities include the following -
Environment - Since the symbiote avoids attention, hiding away in corners and small spaces. The forest would be ideal, behind trees and shrubs, really messy and rugged. Ideal for the symbiote, and there's enough living organisms around to latch onto.
Structure - Developing from this idea of the Symbiote and it requiring a host to survive, the structure is built into a tree trunk. The VitraHaus being made out of simple pentagonal prisms. The structure is an extrapolation of this. Putting simple pieces of geometry together and dumping it into a tree trunk. Like the Lord of The Rings movie, the idea of a staircase spiraling up past the tree trunk to a balcony that allows the symbiote to see down onto it's prey. The organisms that walk around below him.
These abilities include the following -
- superhuman strength,
- superior speed and agility, enhances other physical attributes,
- enhanced durability and resistance to damage.
- genetic memory, recalling information from previous hosts.
- enhanced healing ability.
- ability to negate damage caused by terminal illnesses and permanent injuries, but not actually heal it.
- can expand to any size as long as they have to grow on such as a host or an object.
- reacts to the thoughts and will of the host.
- ability to shapeshift, form tendrils/fangs/simple bladed weapons out of their limbs,
- ability to create storage portals inside of them.
Environment - Since the symbiote avoids attention, hiding away in corners and small spaces. The forest would be ideal, behind trees and shrubs, really messy and rugged. Ideal for the symbiote, and there's enough living organisms around to latch onto.
Structure - Developing from this idea of the Symbiote and it requiring a host to survive, the structure is built into a tree trunk. The VitraHaus being made out of simple pentagonal prisms. The structure is an extrapolation of this. Putting simple pieces of geometry together and dumping it into a tree trunk. Like the Lord of The Rings movie, the idea of a staircase spiraling up past the tree trunk to a balcony that allows the symbiote to see down onto it's prey. The organisms that walk around below him.
Week 5 - Independant Study
The centered HdM draws the viewer into the poster. Our eyes first glance into the center of the page, looking for the largest piece of text/image so we can be alluded to what we are looking at. Then from the center the 4 images of buildings suggest that this is a movie/film/documentary about a firm abbreviated with HdM and their buildings they've designed. The same colour is used throughout the poster, simple blues and blacks with no real conflicting colours. Then the texts above and below are smaller then the center heading because it should not draw away the attention from the main point of the poster.
The design of my poster will be similar to this, a simple design dividing the page into 9 squares, the center text should be the largest font, surrounding the image with pictures to draw the viewer in more since if they are just glancing, they wouldn't want to read paragraphs of text, so it would be simple and to the point. Just showing my images, a few quotes at the top and bottom of the page to promote HdM.
Sunday 7 August 2011
Week 4 - Independant Study
http://www.youtube.com/watch?v=Mk1xjbA-ISE
If this was easy, and all this AR stuff was easier... Magic would be in anyones grasp.
If this was easy, and all this AR stuff was easier... Magic would be in anyones grasp.
Week 2 - Independant Study
http://en.wikipedia.org/wiki/Herzog_%26_de_Meuron
"A building is a building. It cannot be read like a book; it doesn't have any credits, subtitles or labels like picture in a gallery. In that sense, we are absolutely anti-representational. The strength of our buildings is the immediate, visceral impact they have on a visitor."
- Jacques Herzog
"Among their completed buildings, the Ricola cough lozenge factory and storage building in Mulhouse, France stands out for its unique printed translucent walls that provide the work areas with a pleasant filtered light. A railway utility building in Basel, Switzerland called Signal Box has an exterior cladding of copper strips that are twisted at certain places to admit daylight. A library for the Technical University in Eberswalde, Germany has 17 horizontal bands of iconographic images silk screen printed on glass and on concrete. An apartment building on Schötzenmattstrasse in Basel has a fully glazed street facade that is covered by a moveable curtain of perforated latticework. It is impossible to list here all of their noteworthy building projects."
"While these unusual construction solutions are certainly not the only reason for Herzog and de Meuron being selected as the 2001 Laureates", Pritzker Prize jury chairman, J. Carter Brown, commented, "One is hard put to think of any architects in history that have addressed the integument of architecture with greater imagination and virtuosity"."
- Pritzker Prize Award Announcement
"[The work of Herzog and de Meuron is] among the very few architects whose work can be interpreted as an effort to regain architecture's original grounds. A search for primariness, for direct contact with the constructive essence of architecture, characterizes their work and differentiates it from that of others of their generation, with whom they diverge in their emphasis on originality."
- Rafael Moneo, AV monograph on Herzog and de Meuron, 1996
It is from this information that I've gathered and siphoned through. That there is no similarities between the pieces of architecture that they have designed and constructed. Each piece of architecture being unique and different to the one designed before it. As Herzog said himself, the strengths in their building lies in the immediate, visceral impact they have on a visitor. Others have commented on their imagination, originality, and virtuosity. All this is reflected in their work.
Three buildings that I have a particular interest to is the VitraHaus, 11 11 Lincoln Road and 40 Bond Street.
The concept of the VitraHaus connects two themes that appear repeatedly in the oeuvre of Herzog & de Meuron - the archetypal house and the idea of stacked volumes. The showrooms are reminiscent of familiar settings usually found within residential pieces of architecture. The individual 'houses' have general characteristics which are tied with display spaces. These houses are conceived as abstract elements. With a few exceptions, only the gable ends are glazed, and the structural volumes seem to have been shaped with an extrusion press. These individual houses are stacked to a total of five stories high and cantilevered up to 15 meters in some places, the twelve houses, whose floor slabs intersevt the underlying gables, create a three-dimensional assemblage - a pile of houses which at first glance resembles an almost chaotic appearance.
11 11 Lincoln Road is a piece of architecture envisioned by Robert Wennett. It represents the collaboration of architects, artists and designers to create a unique shopping, dining, residential and parking experience for Miami. This building is constructed of concrete and glass, Jacques Herzog describes this building as pure Miami Beach - "all muscle without cloth". Each level of the sculptural parking facility is filled with natural light, creating successively striking vistas of the city. At the base, the retail spaces offer unobstructed access to a newly transformed public space. This building encompasses 40000 square feet.
Floor plan - http://www.1111lincolnroad.com/Floor%20Plan.pdf
40 Bond Street is a reinterpretation of New York's downtown loft through Herzog & de Meuron's own avant-guard prism. With glass curtain walls now everywhere, Herzog and de Meuron have smartly avoided giving us another office-park-like matrix of hard-edged panels. Instead they have looked to the cast iron facade for inspiration and come up with a form that wraps the structure almost like protective cladding. These curved glass pieces (manufactured in Barcelona) not only pay a sly homage to downtown loft buildings, but they soften the overall effect of the modern geometry. It will be interesting to see how light plays off these glass spandrels.
Subscribe to:
Posts (Atom)






































